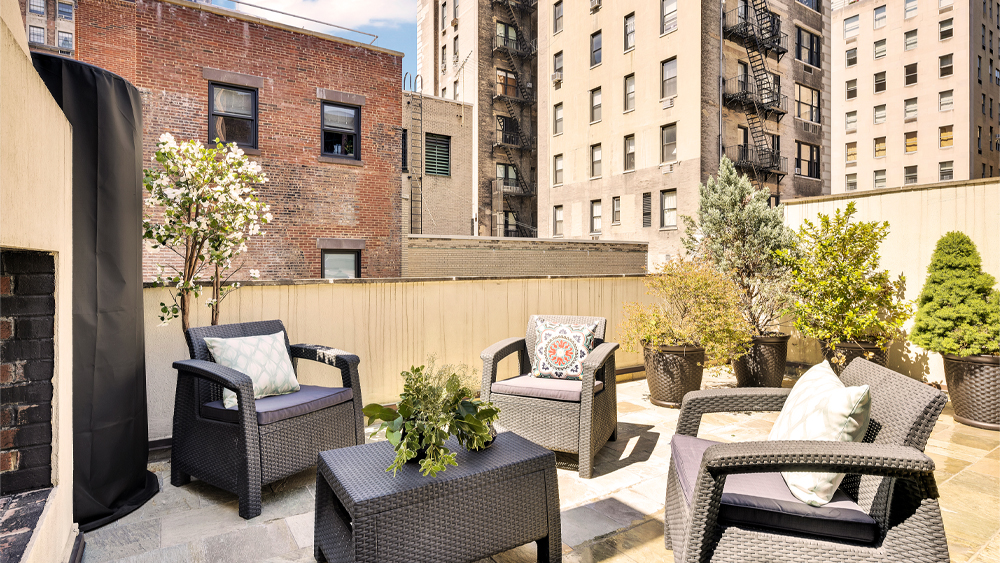A classic Neo-Grec brownstone originally designed and built in the 1880s by noted architect Richard W. Buckley just popped up for sale in New York City . Recenly updated with more than enough places to enjoy indoor and outdoor living alike—and situated on East 73rd Street in the prestigious Lenox Hill neighborhood, just steps from Central Park—the asking price is $38 million.
Purchased by philanthropists and art collectors Jarett Wait and Younghee Kim-Wait in summer 2006 for $8. 1 million, and subsequently converted over the course of several years from a three-family dwelling to a single-family home, the gut-renovated structure offers six bedrooms and nine baths filtered across 9,000 square feet of modern living space on five levels, all accessible via an elevator or a winding staircase. There’s also a basement outfitted with a mirrored gym, steam shower-equipped bath, staff lounge, laundry facilities and storage room.
Not only has the ceiling height been adjusted from the ground level all the way up to the top floor to ensure the light penetrates every nook and cranny, but all of the rooms are particularly voluminous with high ceilings, and a penthouse and terrace were even tacked onto the roof, according to listing agent Loy Carlos of Nest Seekers International. “With plaster moldings, multiple fireplaces and soundproofing made by someone from NASA,” he says, “the entire property is elegant and can be easily transformed into something traditional or modern. ” Greeting guests on the first level is an entry vestibule with two sets of French doors spilling into a gallery/library boasting a fireplace and wall of built-in bookshelves.
From there, a central hallway with a walk-in closet and powder room leads to a gourmet kitchen outfitted with custom cabinetry, quartz countertops, an eat-in island, top-tier Miele and Sub-Zero appliances, a walk-in pantry, breakfast nook and door leading to an enclosed patio ideal for al fresco dining. A windowed office off the kitchen has a dumbwaiter and service stairs heading up to a butler’s pantry and formal fireside dining room with a Juliette balcony. The second story also contains an expansive formal living room anchored by a fireplace and wall of windows, plus a half-bath, wet bar and wine room; and occupying the entire third level is a sumptuous master retreat that comes complete with a fireplace, sitting area, walk-through dressing closet, and spa-like bath boasting yet another fireplace bookended by dual vanities, along with a spa tub, large steam shower and access to an outdoor space.
Five additional bedrooms can be found on the fourth and fifth floors, while the top-most level features a sky-lit recreation room, kitchenette, and roof terrace sporting a wood-burning fireplace and picturesque views overlooking Central Park; and adding to the property’s desirability is a prime locale in the middle of the 70s, just off Madison Avenue. “It’s only a couple of blocks away from the Caryle and Surrey, and one block from Central Park,” says Carlos. “This is where all the galleries and collectors are, and the most exciting area where everyone wants to be.
” Click here for more photos of 40 East 73rd Street. .
From: robbreport
URL: https://robbreport.com/shelter/homes-for-sale/a-sprawling-manhattan-townhouse-lists-for-38-million-1235443646/



