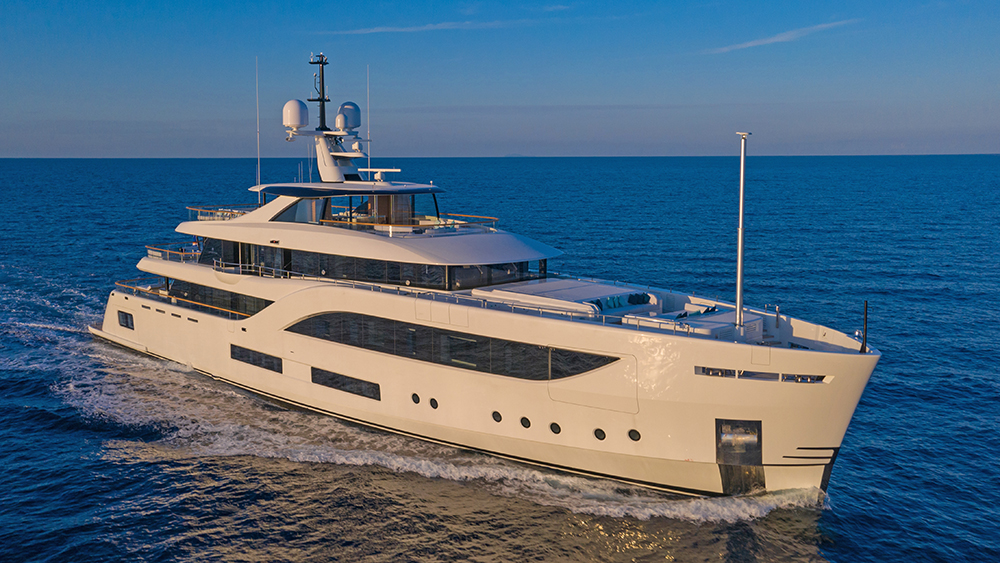Designing a yacht to one owner’s brief can be a delicate and challenging process. When trying to please two principals—two brothers, in fact—each with opposing views and growing families, the stakes are twice as high. The 179-foot Baglietto -built C made its world debut at the Monaco Yacht Show last week, and while it wasn’t the largest yacht on display, it showed how double the design can deliver double the impact.
With two primaries, two VIPs, two cinemas and two pools, it would be easy to assume that C is a full-custom boat of two halves. But that would be wrong. The exterior was designed by Horacio Bozzo Design and the interiors were penned by Hot Lab Yacht & Design.
As a result, C comes together for both owners and crew in a way that many yachts don’t. The heart of the design is the lower deck beach club, which emphasizes the boat’s large interior volume. When underway with the transom door up, the air-conditioned area becomes a dedicated gym with a massage room and Hammam for post-workout.
When at anchor, the transom door lifts, two side terraces drop down and the space transforms into an open-air lounge with a cool sea breeze. The multi-purpose layout is a favorite morning hang-out for the family, where adults relax while the kids play. A glass-bottomed pool on the main deck above throws dappled sunlight across the wooden interior, while a submerged swim platform provides stepped access to the water.
Maximizing space was a consistent theme for the large family. “The brothers share very different views, so there was a bit of push and pull on the design front at the beginning,” Antonio Romano of Hot Lab told Robb Report . “But their united brief was to create areas that can be enjoyed both separately and as a whole that make the most of an indoor-outdoor connection.
” Romano answered the brief on two fronts. The beach club pool is for children, while the sun deck pool is for adults. The same principle applies to the interior, where the informal main deck salon with its large floor-to-ceiling windows, u-shaped sofa and height adjustable tables with soft corners is designed to suit young kids.
The starboard drop-down side terrace is also a popular reading nook for the little ones. The upper deck salon, meanwhile, is reserved for grownups, with a port-side private balcony and a pull-down cinema screen with a projector. An a-symmetric layout makes the most of the sea views, while ensuring the crew enjoys easy access for seamless service.
Likewise, the elevator is positioned close to the galley and is large enough to hold a trolley to facilitate dining across the decks. It’s on the main deck forward where the yacht most obviously divides into two separate halves. Formal dining is in the form of two circular tables that seat both families or a group of 20.
Further forward, one primary and VIP sits port side, the other primary and VIP starboard side. Both are identical in size and share Calacatta marble, oak and walnut finishes. “The owners preferred symmetry over personalized bedroom designs,” Romano adds.
For the lower deck guest suites, however, bespoke design reigns supreme. In one twin, the beds are pushed up against the walls to create a large central area for children to play. In the second twin, bunk beds with two trundle beds and two Pullman berths allow all six kids to enjoy sleepovers together.
A cargo net for climbing and sketchable whiteboard walls nod to fun, while the en suite furniture sits lower than the standard height to suit small people. “The design is contemporary yet practical,” says Romano. “Everything is considered with the children in mind.
We used resistant yet stylish fabrics and factored in large storage. Even the gaps between the glass balustrades are large enough to prevent trapping small fingers. ” Bright pops of blue and ochre are found in the soft furnishings, though the main interior remains neutral, aside from a blue leather stitching detail.
The neutrality is deliberate, allowing the owners to update the color scheme whenever they choose, as well as being an alluring blank canvas for future owners. The sun deck centers around fun, with a pool, oversized sun pads forward and aft, and two dining tables that join together to seat 24 guests. Glass balustrades provide clear sea views, and a wind-break ensures cozy gatherings in all weather.
By night, the deck transforms into a party platform with colorful LED lighting, karaoke and a drop-down cinema for starlit movie action. Most yacht owners tend to upgrade to bigger boats to suit their growing family. But C occupies the sweetest of size categories while enjoying the illusion of gigayacht dimensions.
C is for sale with Campers & Nicholson for around $44. 2 million . .
From: robbreport
URL: https://robbreport.com/motors/marine/baglietto-superyacht-c-for-sale-1234757151/



