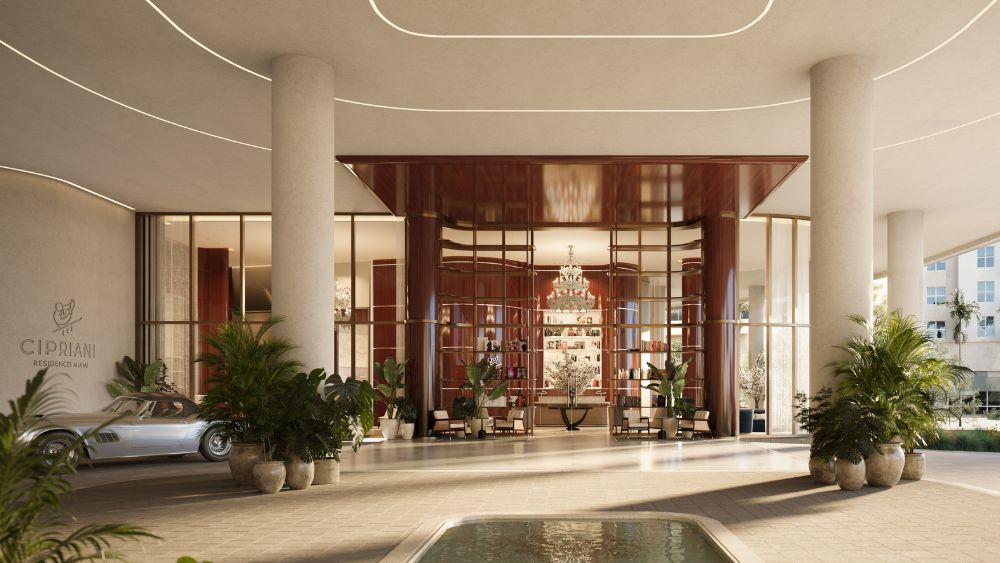Cipriani is expanding its high-profile portfolio yet again with a condominium development in Miami and we got an exclusive sneak peek at what life will look like inside. Cipriani Residences Miami marks the famed hospitality group’s first ground-up residential tower and they tapped internationally renowned firm 1508 London for the interiors. The building will offer 397 one-to-four-bedroom residences that overlook Biscayne Bay, the Brickell skyline and Coconut Grove.
“The interior design of Cipriani Residences Miami demonstrates a fundamental richness that recalls the timeless elegance of four generations of the Cipriani family. 1508 London has envisioned an offering that captures both the inherent spirit of Cipriani and the sophisticated lifestyle of Miami,” says Camilo Miguel, Jr. , CEO and Founder of Mast Capital, the project’s developer.
The lobby. The Boundary Like the booming Brickell neighborhood, the Cipriani Residences Miami embodies a cool, modern vibe—although infused with the family’s European sense of style. Think Italian leather furniture, Venetian chandeliers and interiors wrapped in glossy walnut.
The massive curved glass high-rise by Arquitectonica fits in perfectly with the city’s skyscraper-studded financial district. One of the building’s most captivating features is the double-height lobby which puts a contemporary spin on Venetian design. Crafted to shift from day to night, the refined space is layered with Italian terrazzo flooring, timber accents and an authentic Murano glass chandelier.
The color palette is a culmination of signature Cipriani hues with a mix of blue tones and warm camel. The interior of the residence. The Boundary “In working with this iconic brand, we had the unique task of creating a new lifestyle using decades of exquisite source material, so we were quickly overcome with inspiration,” explains Leo Bertacchini, Design Director at 1508 London.
“We carefully wove together a design that would be both derivative of the brand’s flagship properties and unique to this building. It was important to us that residents feel immersed in the Cipriani lifestyle and also have a sense of place in the heart of Miami’s Financial District. ” Floor-to-ceiling glass windows, expansive terraces and soaring 10-foot ceilings come standard with each residence, which spans anywhere from 1,213 square feet to 3,495 square feet.
Open eat-in chef kitchens, integrated Wolf Sub-Zero appliances and Art Deco-inspired light pendants are among the luxurious details you’ll find inside, in addition to Dornbracht fixtures in the primary bathroom and of course, custom Italian cabinetry mean to embody the Cipriani aesthetic. “We like interiors that are sophisticated, timeless and functional, with attention to quality of materials and details,” says Giuseppe Cipriani, CEO of Cipriani. “Collaborating for the first time with this design team has been an exciting process.
” Click here to see all the photos of the Cipriani Residences Miami. The Boundary.
From: robbreport
URL: https://robbreport.com/shelter/home-design/cipriani-residences-in-miami-1234740139/



