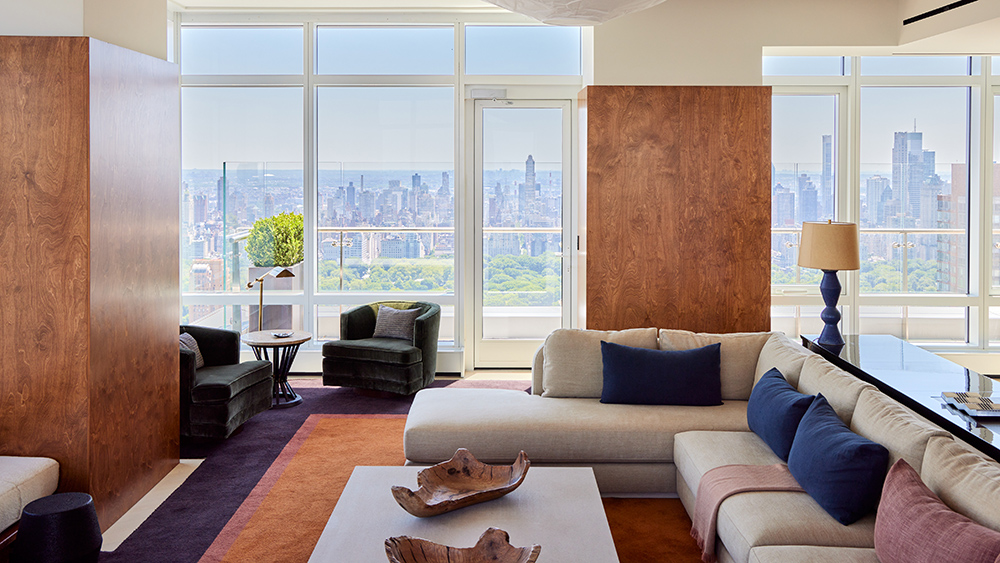Perched 660 feet above New York City , this $38 million duplex offers some of the best views of the Manhattan skyline, and is a sight to behold all on its own. Designed by Andre Mellone, the founder and principal of Studio Mellone, the home takes inspiration from some of the city’s most iconic locations, and Robb Report has been given an exclusive first look at the interiors. Located on the 38 th floor of 200 Amsterdam, the tallest building on the Upper West Side, the four-bed, four-and-a-half-bath penthouse takes up more than 6,000 square feet.
To fill such an imposing space, Mellone went with a classic yet striking design scheme. A few reference points included the fashion designer Halston’s Upper East Side townhouse and studio headquarters in Olympic Tower, the architect I. M.
Pei’s Upper East Side townhouse and the Metropolitan Opera House. “Something that I’m particularly proud of is the way we use furniture and the layouts of the rooms, the way we use the positioning of things, in order to enhance the architectural experience of the apartment,” Mellone told Robb Report . “I think it’s a little off and unexpected, but it feels so right and enhancing of what the architects have done.
” A cozy seating area William Laird The 1960s and ’70s inspirations are apparent the minute you enter the space, with the private entry vestibule decked out in Scalamandre Silver Leaf wallpaper that encases the columns before continuing onto the ceiling. To further the dramatic introduction to the home, lining the walls are crystal sconces that are exact replicas of the ones found in the Met Opera House at Lincoln Center (which building residents get a VIP membership to—no big deal. ) Farther into the home, the 360-degree views might be the most spectacular aspect of the living room, but Mellone’s design choices aren’t too shabby either, and in fact work to only enhance the vistas.
The linen sofa, Arden Riddle swivel chairs and deeply colored terracotta rug were custom-made to fit the room’s specifications, while a long industrial-style office table sits behind the couch facing the windows, recalling Halston’s workspace. “I think there’s basically nothing like it in New York,” Mellone said about the living room. “I feel like we won the lottery, because this main living room, which I think is one of the most important features of the apartment, has views like nothing else in Manhattan has.
We used the living room as a hinge for a lot of the design decisions made throughout the apartment. ” Another look at the living room William Laird That plays out in the modern and vintage furniture and accents, which combine to create a timeless aesthetic. A few highlights include the Christian Liaigre accent tables, the Danny Kaplan Titus lamps, the mid-century Feal Milano bookcase and the mid-century-inspired bed with integrated nightstands.
In all, it’s a truly beautiful home in a truly beautiful location. Check out more images of the penthouse below. One of the bedrooms William Laird The light in the living room is spectacular.
William Laird Just one of the amazing views William Laird.
From: robbreport
URL: https://robbreport.com/shelter/home-design/first-look-penthouse-200-amsterdam-1234697689/



