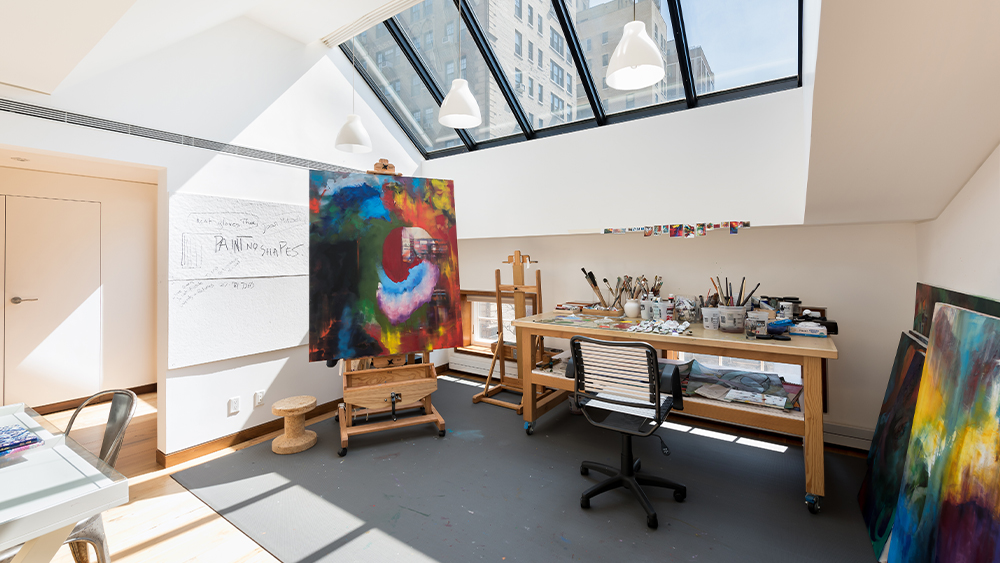Few sectors of the New York City real estate scene surged more dramatically during the Coronavirus pandemic than townhouses. Across the entire city—from Park Slope to the Upper East Side, Brooklyn Heights to the West Village—sales of brownstones and private houses rose as deep-pocketed buyers clamored for highly coveted outdoor space. Compass While New York City is replete with beautiful townhouse-lined corridors, few compete for sheer elegance and history quite like Greenwich Village—particularly the pocket around Waverly Place.
It’s here—just above Washington Square Park and slightly south of Union Square—that celebs and tech moguls from Sean Parker to Sarah Jessica Parker have established a cozy and quaint “billionaires row” far from 57th Street . Enter into this arena 109 Waverly Place, an unusually wide, subtly imposing, red brick-fronted townhouse that’s come to market for $24. 95 million .
Set between Sixth Avenue and MacDougal Street, the 25-foot wide home sprawls over 8,300 square feet and includes eight bedrooms, six bathrooms and a pair of half baths—lavishly laid out over six floors and capped by a roof deck. Originally built around 1840 in the then-fashionable Greek Revival style, the home has received a head-to-toe gut renovation courtesy of New York-based architect Raymond Turett, whose firm The Turett Collective is responsible for some of the most detail-driven townhouse renovations in all of New York City. The home’s terrace includes lavish landscaping and an al fresco kitchen.
Compass Both grand—and glam—the property stands out even among the region’s storied stock of townhomes. “There may be several (private) houses available in Greenwich Village, but almost none of them are turnkey or of this scale,” says agent Rachel Glazer of Compass. “This home offers multiple outdoor spaces including a large yard, a private terrace off of the primary bedroom, and a landscaped roof deck.
” According to Glazer, the building has had a compelling history. Originally built as a single-family home, the dwelling—much like many Village townhouses—was converted into a multi-family rental during the subsequent decades. Transforming it back into a private residence was no simple feat.
The home’s lap pool is capped by a skylight. Compass “Turett had to work closely with preservationists to restore the landmarked facade,” Glazer explains. Not only did this mean reviewing original sketches, plans and documents, but unprecedented cooperation with municipal and historic regulation agencies.
Naturally, this meant approval from New York City’s notoriously difficult Landmarks Preservation Commission. “Because of the 140 years-plus age of the house,” Glazer adds, “for the first time ever for a private residence, the Landmarks Commission required the involvement of an archaeologist to document the excavations and record any findings of interest. ” This included a particularly important mid-19th century water cistern that shed light on water-collection technology used during that era.
The parlor floor’s oversized living room. Compass The renovation ultimately took nearly 10 years and required not just preservationists and archeologists, but close coordination between Turett and a team of excavators, consultants and engineers. The resulting home is a show-stopper at every angle—including the stairs.
Indeed, Turett is known for devising one-of-a-kind staircases and his work here is some of his most fully realized yet. Spread over a series of elevations and setbacks, the staircase both unifies the entire home while beautifully defining and delineating myriad distinctive spaces. Those spaces are as vast as they are varied.
The lower, garden level, for instance, is lavishly landscaped with its own al fresco kitchen, while an oversized parlor-floor living room includes a fireplace, wet bar and floor-to-ceiling windows, along with a formal dining room. Further up, the fourth floor includes a pair of bedrooms and a playroom, while the entire fifth floor has been transformed into a monumental primary suite complete with private terrace, separate office space and indulgent bath. Finally, the sixth floor houses three additional bedrooms, while the rooftop terrace offers panoramic views straight to the Chrysler Building along with an al fresco hot tub.
The massive primary suite. Compass Perhaps, most dramatically, Glazer explains, “the current owner added a stunning, glass-enclosed indoor pool set beneath the skylight in the yard, which was featured in Architectural Digest and is truly remarkable. ” Other standout features include a state-of-the-art elevator, heated floors, a home gym, a soothing steam room and an expansive wine cellar.
Despite a slight slowdown in the Manhattan ultra-prime market, Glazer is confident buyers will understand the home’s singular appeal. “The buyer is someone who obviously requires space—a lot of space,” Glazer says. “And very few condominiums can offer the kind of square footage of a townhouse.
Before the pandemic, we were losing townhouse buyers to penthouses in full-service buildings,” she continues. “Now buyers prefer the privacy of a townhouse. ” Click here for additional photos of this unique NYC townhouse.
Architect Turett’s signature central staircase. Compass The home’s rooftop features panoramic views. Compass Another jaw-dropping staircase view.
Compass The kitchen. Compass.
From: robbreport
URL: https://robbreport.com/shelter/homes-for-sale/25-million-west-village-townhouse-lap-pool-1234742438/



