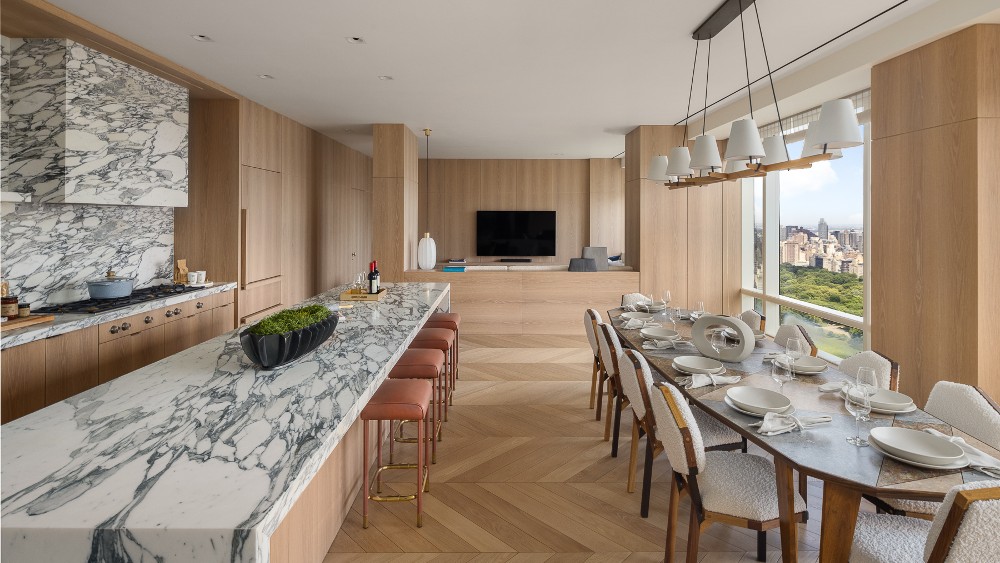There are few more prestigious addresses than One Central Park West on Manhattan ’s Upper West Side, and the owners of this fabulous residence spared no expense in renovating this five-bedroom home. Recently listed for $39 million, unit 47BC is two units combined, which the current owners spent three years meticulously renovating into one expansive apartment. The future buyer will be the first to live in the five-bedroom, six-bathroom and two half-bathroom home, as the owners decided to live elsewhere full time.
It goes without saying that this residence is ripe for entertaining both family and friends. The living room measures 28 x 25 feet with floor-to-ceiling windows that frame views over Central Park . Awash in natural light with three sunlit exposures facing east, south and west, there are few more well-designed residences to take in these iconic New York views.
“It was a very unique and specific renovation that was done,” says listing agent Kirsten Jordan of Douglas Elliman. “They spent the last three years completely renovating the property with top-of-the-line, highest-end finishes, but also just incredible craftsmanship. You can really feel how new, fresh and solid it is.
What’s great about the design is it’s not a cookie-cutter design by any stretch. It’s very bespoke and extremely tasteful. They also used color, which I think was actually neat and special.
Many homes just use gray, black and white. ” No detail was left to chance; the home features gorgeous, brand-new European oak chevron flooring and floor-to-ceiling blonde oak paneling in the kitchen and dining room, which create a minimalist, clean aesthetic. There are two kitchens: a butler’s pantry and a larger kitchen, complete with striking Arabescato Corchia marble counters and a backsplash and top-tier appliances from Gaggenau and Sub-Zero.
The entry and living areas also have hand-applied European clay base wall finishes for an incredibly rich textural element. “They created a kitchen for the kitchen,” Jordan tells Robb Report . “Behind the kitchen there are two dishwashers, a full fridge, and a cooktop with venting, which is completely concealed and super special.
Another nice touch is in the guest suite there’s a wet bar, which is pretty and done with really nice marble. ” The sleeping quarters are completely separate from the communal living spaces and are accessed via modern metal and glass French doors for the ultimate privacy. The primary bedroom is the definitive crown jewel, with custom upholstery, a seating area and pale blue Callidus Guild wallpaper.
The primary bathroom, with its sparkling crystal chandelier, Calacatta Gold Italian marble dual vanities and elliptical marble tub, begs you to spend time within the pristine space. No two rooms look the same, which was by design. Each of the bathrooms and powder rooms have different types of marble, finishes, wallpaper and even colors.
The remaining bedrooms are designed like beautiful hotel rooms and are perfect for a large family. Design details throughout the home include Vola faucets, Belgian wool curtains from Rogers and Goffigon, Van Cronenburg artisanal door handles, designer wallpaper and custom furniture. The building is discreet and boutique-like with incredible access to the park, nearby cultural attractions, restaurants and shopping.
Check out more photos of the property below:.
From: robbreport
URL: https://robbreport.com/shelter/homes-for-sale/a-39-million-manhattan-residence-sublime-views-over-central-park-1234750581/



