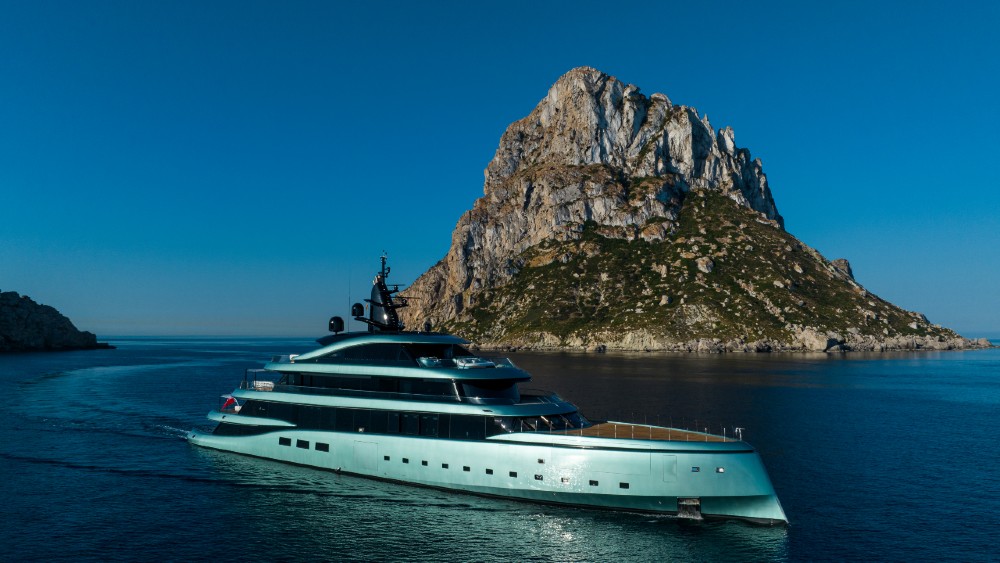Superyacht design is far from formulaic, but there are guiding principles that most boats follow. Typically, the captain’s bridge, which needs clear visibility, is on the upper deck forward, while the bulky, heavy engines are found aft in the lower deck. But sometimes it’s good to have a pair of fresh eyes, as Robb Report discovered on a tour of Admiral’s new superyacht Kenshō .
When the German owner questioned basic principles of yacht design, a tsunami of wild ideas ensued. Kenshō was to be his first boat, and a few fundamentals didn’t make sense to him. Why do we need the bridge on the upper deck and the engines amidships on the lower? They were questions the designers set out to answer, and the solutions that followed could push yacht design in a new direction.
Sitting pretty at anchor just outside of Port Hercules during the Monaco Yacht Show, the 246-footer was the talk of the event, not least because its reflective turquoise-hull and matching tender penned by Azure Yacht Design seamlessly blend in with the ocean. The name Kenshō is a Japanese expression for being at one with nature, and the owner’s love of Asia is clear throughout the yacht. Stepping on to Kenshō from the stern, the first major difference is obvious.
Five of a total of eight guest suites (which accommodate 12 owners and their guests as well as four of the owner’s staff) feed off a long corridor beside the lower deck beach club—where the engines and water toys are usually located. The design team created a “tank” deck below this one to house the engines and moved the tender garage to the front of the boat. This layout gives guests direct access to the outdoors with views of the glass-encased sea-level pool and the surrounding water.
Two additional twin cabins for the owner’s staff are also on the lower deck, as is the gym. Two VIP-sized staterooms are located on the main deck above. Other owner-specified differentiators include loft-like ceiling heights in all guest areas, and the guest cabins feature open-plan layouts where the bathrooms are on display.
A sliding door provides extra privacy when needed. For the first-time yacht owner, making a statement was a priority. His first move was to engage Jouin Manku to design the interior.
The Paris studio is experienced in land-based architecture and industrial design, but Kenshō is its first yacht. Co-founder Sanjit Manku ditched traditional yachting layouts for high-volume spaces and vast sea views. “While the owner likes boats, he has always been disappointed with what he found,” Manku told Robb Report .
“He believed that there are things we could do that haven’t been done before. ” The biggest change is the relocation of the bridge to the main deck forward, which allows the owner’s main salon—more akin to an observation lounge—to live on the upper deck forward where the captains’ wheelhouse would usually be. Dramatic full-height windows and motorized sofas that rotate to face the sea, point to the horizon.
The carpet and ceiling mimic the contours found on nautical maps. “The owner questioned why the captain has the best view on board,” said Manku. “He said, ‘I don’t want to always be facing backwards.
I want to see where I’m going. ’” The owner’s vast, upper-deck suite, comprised of four interconnecting rooms, contains silk-embroidered panels in the dressing room, shoji-style Japanese partition doors in the private living room and a bath sculpted from a single block of Carrara marble. Throughout the yacht, luminescent jellyfish and abalone ceilings nod to an Asian-spiced marine exhibition.
“We let nature have a voice in the design,” said Manku. The interior spaces are airy, light and curvaceous. Pops of color and hand-painted scenes bring even the day heads to life.
The dining room has display cabinets to be filled with artifacts from the owner’s travels. Two tables slide together to seat larger groups. At the center of each table, cast-glass lighting adds a new dimension at night.
“We drew on our restaurant design experience to create an ambience and furniture that is practical yet opulent,” said Manku. “The dining chairs have ski feet that make it easy for guests to slide in and out, and we incorporated up lighting in this room, which is more flattering on diners than ceiling spotlights. ” The interior drills down on custom details, from the bronze and leather door handles and bespoke smart lighting to the interior doors that slide at the push of an abalone button.
The design is characterized by wide walkways and outdoor living, with al fresco dining and lounging available on every level. On the sun deck, crowned by a skylight, a glass-fronted Jacuzzi and island bar bring on the sociability. Glass windbreak doors shut off the sea breeze, making it a space to enjoy in just about any weather.
But what the boat’s unusual layout gains in creativity, it lacks in comprehensive flow of movement. Quick service from the galley is compromised by a labyrinth of stairs and corridors, while accessing the bow from the interior requires serious detective skills. What Kenshō does bring, though, is a new take on an old design formula—a trend that is happening more often these days.
.
From: robbreport
URL: https://robbreport.com/motors/marine/admiral-yachts-246-foot-kensho-new-design-features-1234763352/



